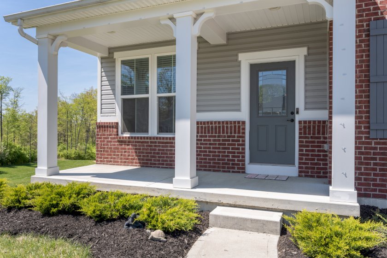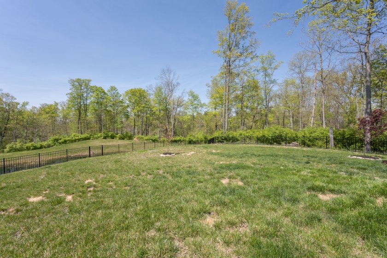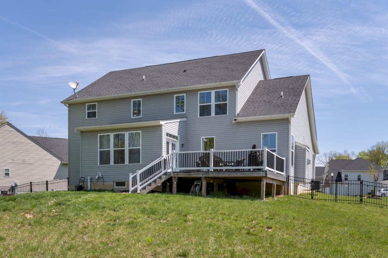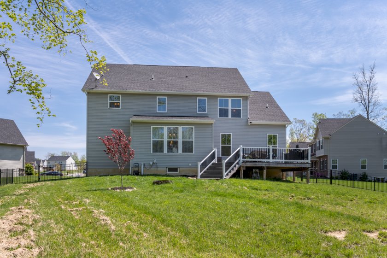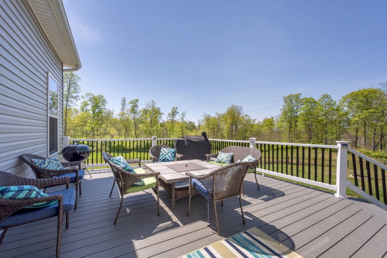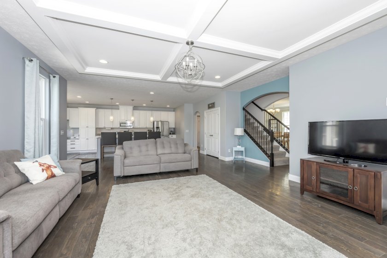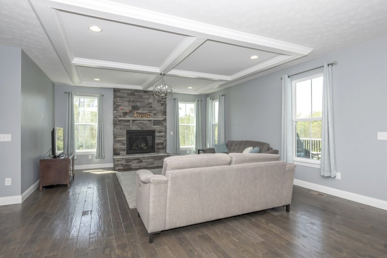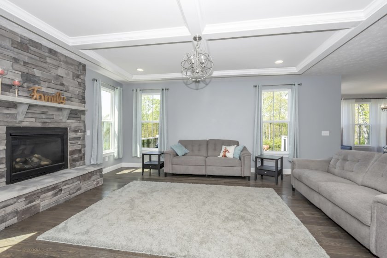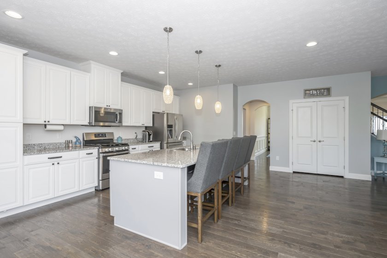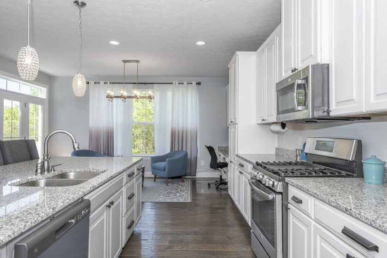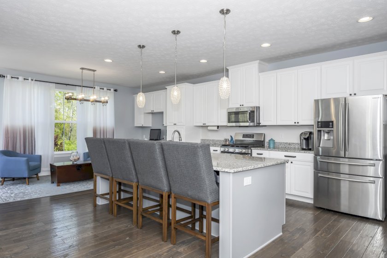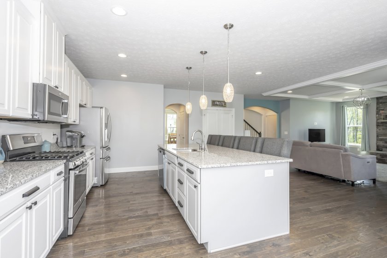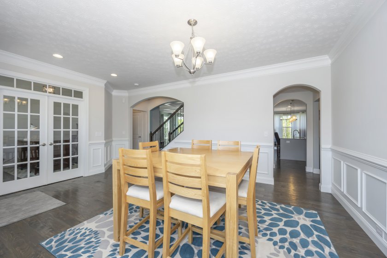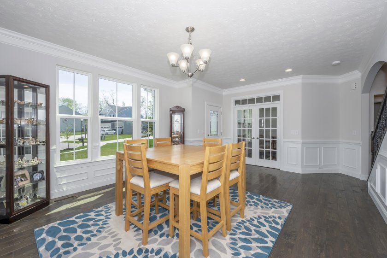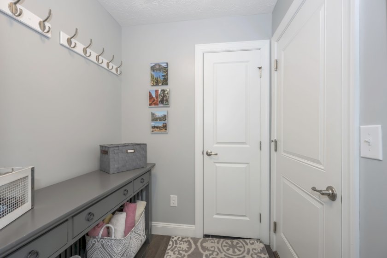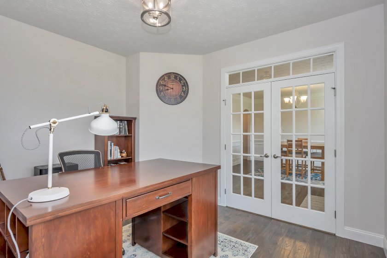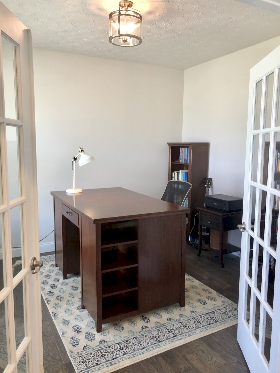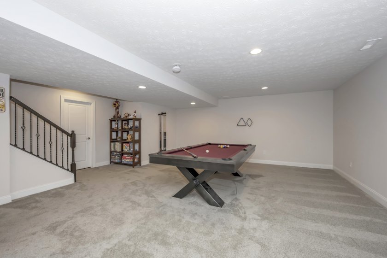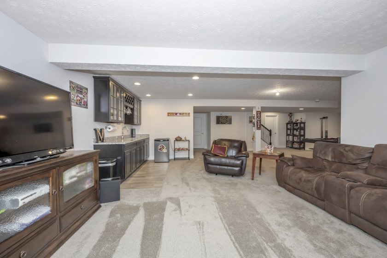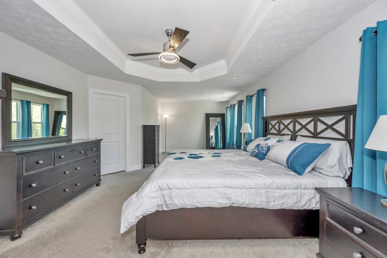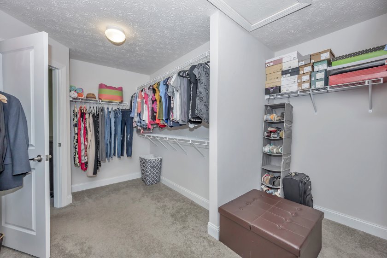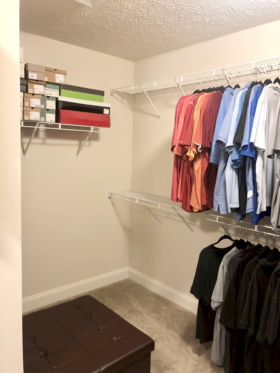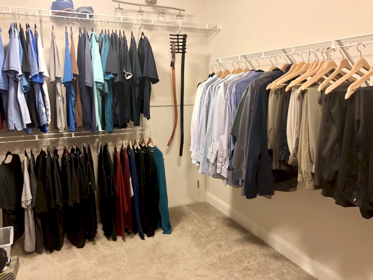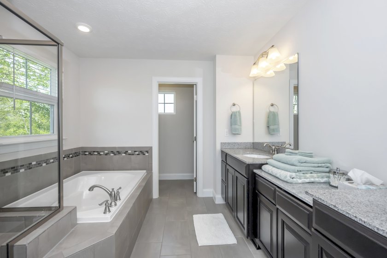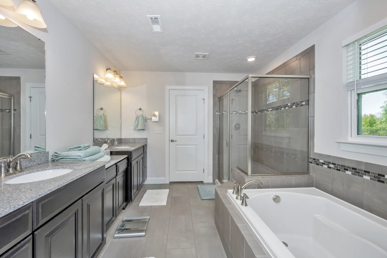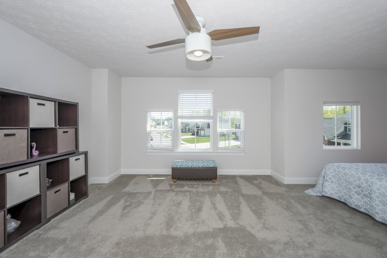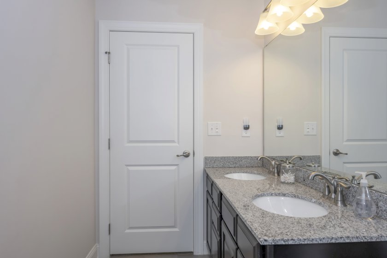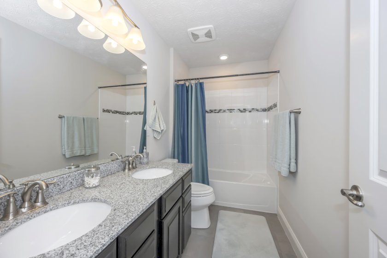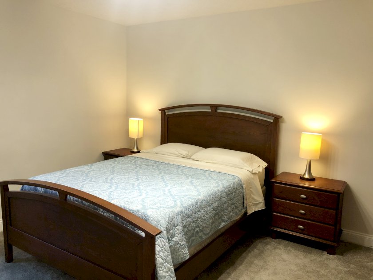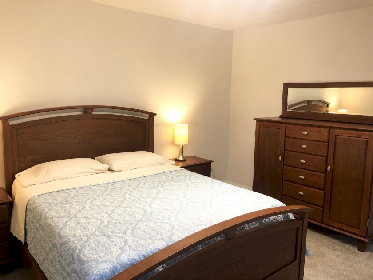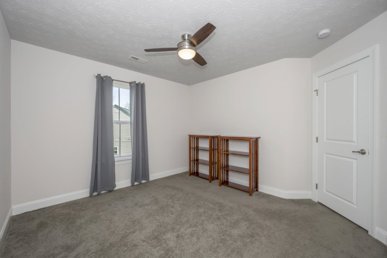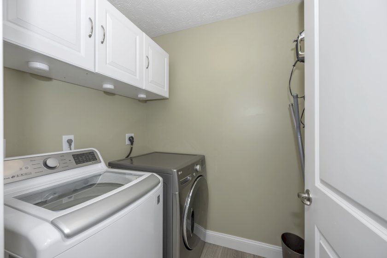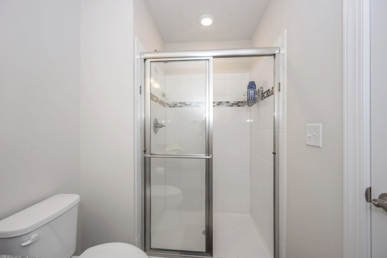About this home
Click here to view a backyard video tour
The Bateman floorplan from Ryan Homes offers an open floor plan on the main level, 4 bedrooms upstairs, and a finished basement. This home has all the upgrades!
Hardwood floors throughout the main level
Granite countertops throughout
New dishwasher (March 2021)
Built-in planning desk
Stone fireplace
Tray ceiling in the master bedroom along with a huge walk-in closet and spacious sitting area
Coffered ceiling in the living room
9' Kitchen Island
Finished basement with wet bar
Three car tandem garage
You will love this house for outdoor entertaining with its large, private, fenced-in yard and 16x20 composite deck. Lots of space available for future improvements!
Details
- Home Type: Single Family
- Bedrooms: 4
- Full Bathrooms: 3
- Half Bathrooms: 1
- Year Built: 2017
- Acreage: 0.832
- Square Footage: 3,232
- Below Grade Square Footage: 1,059
- School District: Milford Exempted Village School District
Location
Property History
Questions?
We’re here to help.
Licensed professionals, including Homeshake real estate attorneys, are here to help you every step of the way at no extra cost.
Other homes you might like View All






